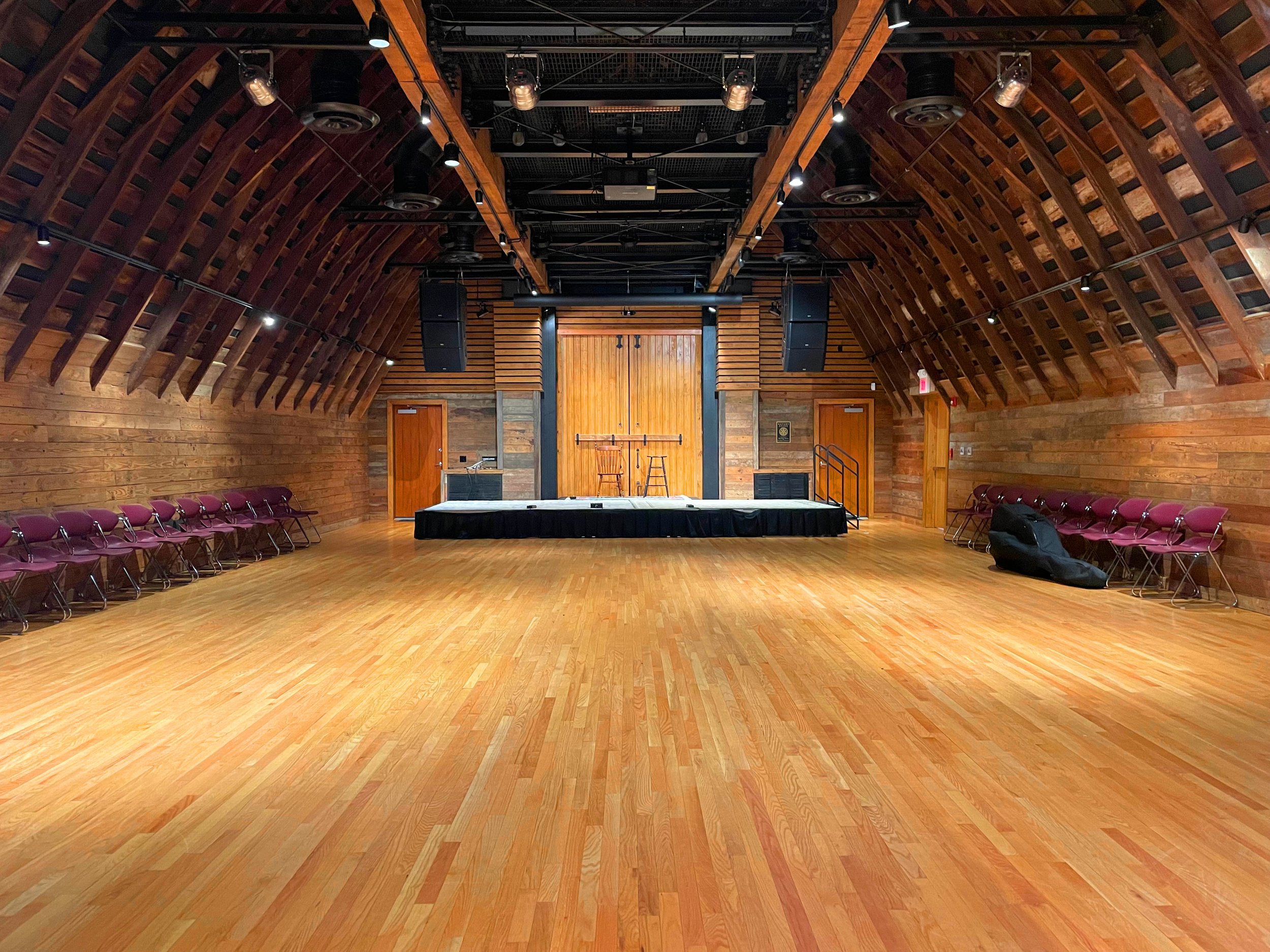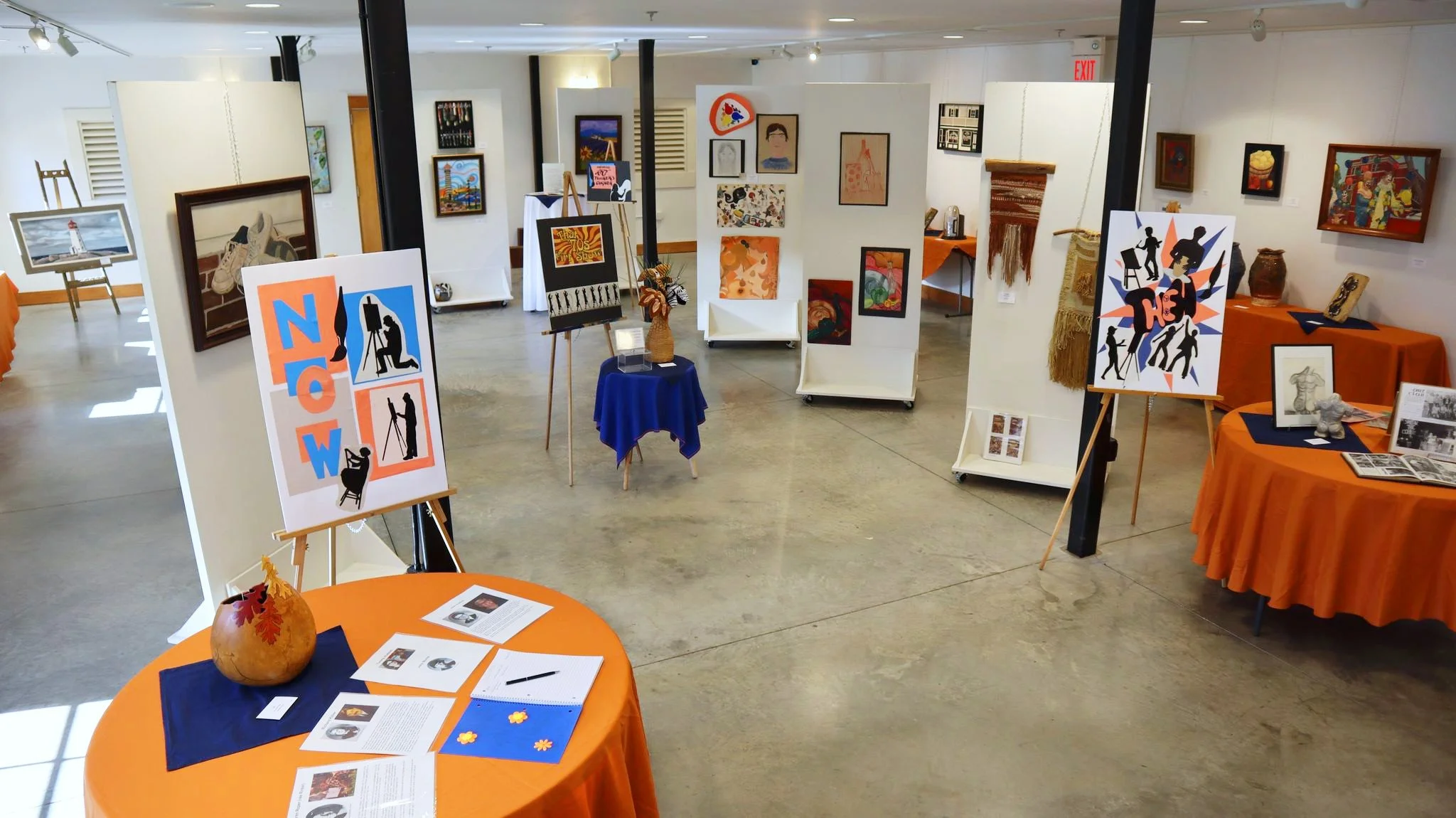RENTALS & PRIVATE EVENTS
The Barns of Rose Hill is an ideal setting to host your event!
Our venue is available to rent for corporate events, meetings, workshops, fundraisers, family reunions, holiday parties, and other private gatherings. We welcome individuals, businesses, and nonprofit organizations.
Experience the charm of two early 20th-century barns, thoughtfully restored and combined into one distinctive space with modern amenities. The Barns of Rose Hill features high, lofted ceilings with original rooflines, exposed wooden beams, reclaimed barn wood interiors, and wood flooring upstairs with polished concrete below. Both levels offer restrooms, full climate control, and elevator access. Free parking is available.
If interested, please complete a Rental Request Form, and we will follow up to discuss options, availability, and pricing. For any questions or to report an issue with the form, please contact us at (540) 955-2004 or info@borh.org.
Our Space
When you reserve the Barns for a private event, the entire facility is at your disposal. Read more about our space to consider how you might use each area throughout your event. We do not rent individual rooms so you never have to worry about interruptions!
Perfect for wedding ceremonies, receptions, meetings, fundraisers, and parties.
GREAT HALL
31’x 54’
High vaulted ceiling with original barn roofline, exposed beams, and slats. Wood flooring. Recycled wood interior.
Modern-style double barn doors at end of hall.
Equipped with sound system, digital projector, and retractable screen.
Seats up to 150 with tables and no stage or 200 without tables and no stage. Seats up to 175 theater-style with chairs but no tables.
UPPER GALLERY
17’ 5” x 21’
High vaulted ceiling (highest point is 14’) with original barn roofline, exposed wood beams, and slats. Wood flooring.
Equipped with a sink and counter space.
Seats up to 25 theater style or lecture style without tables. Holds up to 25 cocktail style.
Perfect for receptions, parties, and meetings.
Perfect for meetings, workshops, celebrations, receptions, and parties.
LOWER GALLERY
29’ x 43’
Ceiling height is 8’ 3” (Note: the ceiling is flat). Poured concrete flooring. Windows on the outfacing wall.
Equipped with a sink and counter space.
Seats up to 50 with round tables. Holds up to 50 cocktail style.
Private Rental FAQs
-
The use of space plus the following tables & chairs
22 large rectangular tables (approx. 8' x 2.5")
7 round tables (approx. 4' diameter) 7 narrow rectangular tables (approx. 6' x 1.5')
9 round high-top tables (4' tall, 2' diameter)
195 molded plastic chairs.Exact number of tables and chairs may vary, depending on availability. We do not offer linens.
Note:The Renter is responsible to setup/breakdown of tables and chairs. Rented space must be returned in the condition it was found. -
please complete a Rental Request Form, and we will follow up to discuss options, availability, and pricing. For any questions or to report an issue with the form, please contact us at (540) 955-2004 or info@borh.org.
-
The initial deposit of $75 is due upon signing of the rental contract. The remainder of the rental fee is due 30 days before the date of the rental. If the rental is less than 30 days before signing of contract, then the full rental fee is due upon signing of contract.
-
The initial $75 deposit is non-refundable. Any additional fees are fully refundable if the event is cancelled no later than 10 days before the scheduled date.
-
Rental dates are only held after we receive a signed contract and the $75 deposit.
-
We ask that Renters sign a rental contract at least 30 days before the date of rental, but will make every effort to accommodate your rental on any available date you choose.
-
Yes, the Renter shall supply Barns of Rose Hill with a certificate of liability insurance in the amount of $1,000,000 within 30 days of the event date. Most Renters get a one-day extension of their homeowner’s insurance.
-
If a rental must be cancelled due to reasons out of either party’s control, Barns of Rose Hill will work with the Renter to reschedule the event on a different date.
-
Yes, we have exterior wheelchair ramps from the parking lot to the building. The lower and upper levels are accessible via the elevator. We also have a wheelchair for guests available upon request.
There are several specially marked parking spaces in the parking lot next door. -
The Town of Berryville owns and manages Rose Hill Park, located adjacent to Barns of Rose Hill. To use the gazebo or any outdoor space around the Barns, please contact the Berryville Town Office at 540-955-1099.
There is very limited outdoor space at Barns of Rose Hill, so tents or similar structures are not permitted on Barns of Rose Hill grounds. -
The Renter is responsible for setup and breakdown of tables and chairs. Rented space must be returned in the condition it was found. A walk through/inspection will be conducted prior to and upon completion of the event.
Barns of Rose Hill will provide three large trash cans that use 55 gallon bags. Renter must provide the bags and remove the trash from the premises at the end of the rental. -
No, we do not have a full kitchen for food preparation. Renters are free to use the premises to serve food that is pre-prepared. The Lower and Upper Galleries are equipped with a sink and counter space.
-
No, we do not have a full kitchen for food preparation. Renters are free to use the premises to serve food that is pre-prepared. The Lower and Upper Galleries are equipped with a sink and counter space.
-
Yes. All caterers shall provide a certificate of insurance 30 days prior to the function. Please note that we do not have a full kitchen for food preparation. Caterers must bring prepared food.
-
The Renter must obtain a Virginia Department of Alcoholic Beverage Control (ABC) banquet license if alcohol will be served. That license must be displayed in the Barns prior to bringing any alcohol into the building.
More information about obtaining a banquet license can be found on Virginia’s ABC website. -
Yes. We have up to twenty rectangular tables (8’ x 2.5’, 29” height), six round tables (4’ diameter, 29 ¼”), and 200 molded plastic chairs. We do not offer linens.
Note: The Renter is responsible to setup and breakdown of tables and chairs. -
Yes, you can bring rented tables and chairs, but Barns of Rose Hill is not responsible for any rented equipment or furniture.
-
You are not required to hire an event-coordinator. We welcome Renters to decorate the facilities to their liking but all decorations or alterations to Barns of Rose Hill must be approved in advance.
Note: No permanent changes may be made to our facilities. The use of tape, nails, tacks, staples, pushpins, or the like are strictly prohibited. No holes of any kind can be made in the floor, walls, or ceilings. Decorations must be free-standing or on tabletops. There shall be NO OPEN FLAME, including the use of candles, in Barns of Rose Hill. No signs, banners, balloons, or other exterior decorations shall be placed on Barns of Rose Hill without prior written permission. -
Indoor smoking is strictly prohibited.
-
Alcohol can only be taken outside under very specific conditions. The alcohol must stay on the porch which is located outside of the Great Hall. The porch must be roped off and have adequate signage posted that states “No alcohol beyond this point”.
-
Yes, free parking is available at the Clarke County/Town of Berryville Government Center parking lot located next door at 101 Chalmers Court, Berryville, VA 22611.
-
Yes, Renters are welcome to have live music for their events. Barns of Rose Hill has microphones, a state-of-the art sound system, lighting system, and digital projector that Renters may use during their event for an additional fee. These can be used for DJs, live bands, slide shows, movies, etc.
There is a modular stage that the Renter may use. We have 10 stage sections (each section is 4’ x 8’, 16” high) that can be arranged according to the Renter’s needs. If the Renter plans on using the stage, Barns of Rose Hill staff must be informed in advance to ensure adequate time for setup.
There will an additional fee if the Renter wishes to use Barns of Rose Hill audio/visual equipment. Use of Barns audio/visual equipment requires a Barns of Rose Hill-approved technician who must be present during the event. Usage must be pre-approved by Barns of Rose Hill staff so be sure to inform us about the Renter’s audio-video needs in advance.
We do not offer offsite audio/visual equipment rentals.
Note: All music must end by 11:00 PM to comply with Berryville’s town ordinance. -
Yes, outside companies or individuals can bring their own equipment.
Note: Use of any Barns of Rose Hill audio/visual equipment must be pre-approved by Barns of Rose Hill staff. There will an additional fee if the Renter wishes to use Barns of Rose Hill audio/visual equipment. Note: Use of Barns audio/visual equipment requires a Barns of Rose Hill-approved technician who must be present during the event. -
Yes, but only if our schedule permits. All drop-offs before the rental time outlined in the contract must be approved by Barns of Rose Hill staff.
-
Yes, all personal and rented items must be removed after the event. All food and beverage must be removed at the end of the event. Leaving behind of any items beyond the rental end time outlined in the contract requires Barns of Rose Hill staff approval.
Your Support Matters
Your generous support through donations and memberships helps to ensure that we fulfill our mission to enrich lives through the arts and remain a strong and vibrant resource in our community.
Barns of Rose Hill is a 501(c)(3) nonprofit organization. Donations are tax deductible as allowed by law. Tax Identification # 27-0103521.



